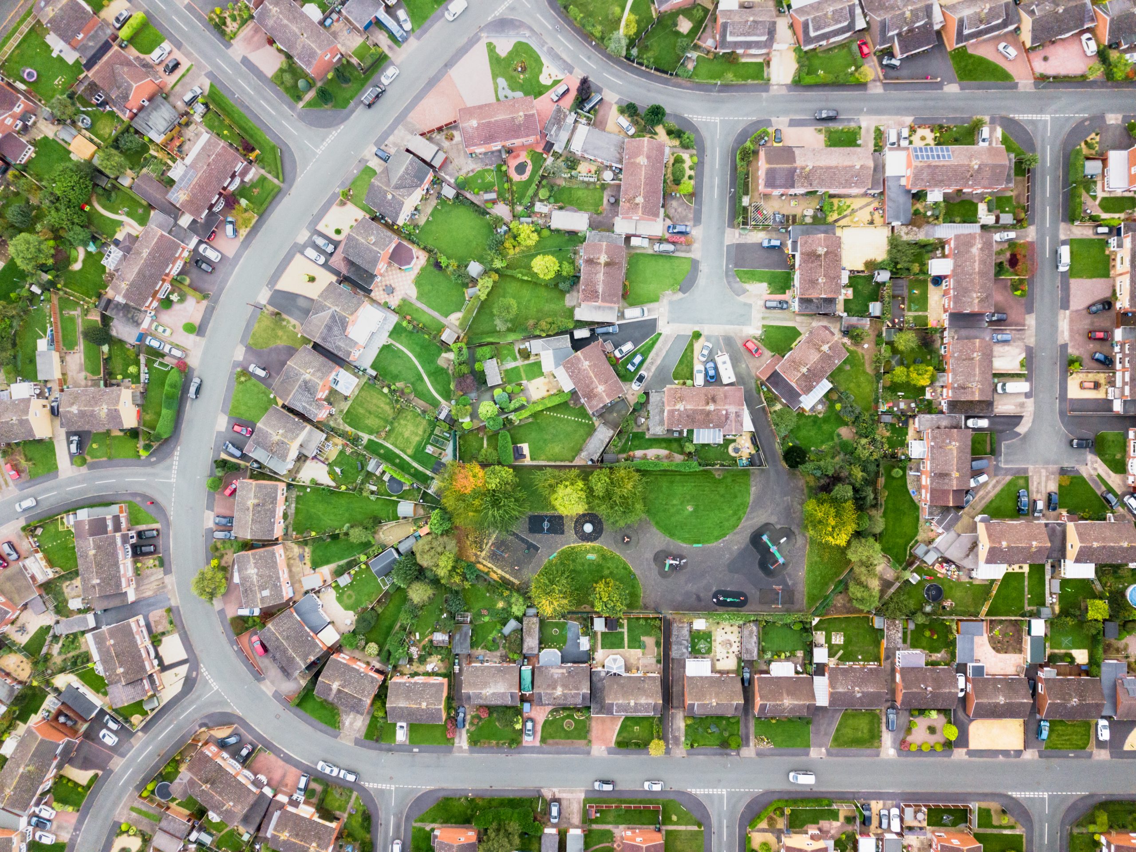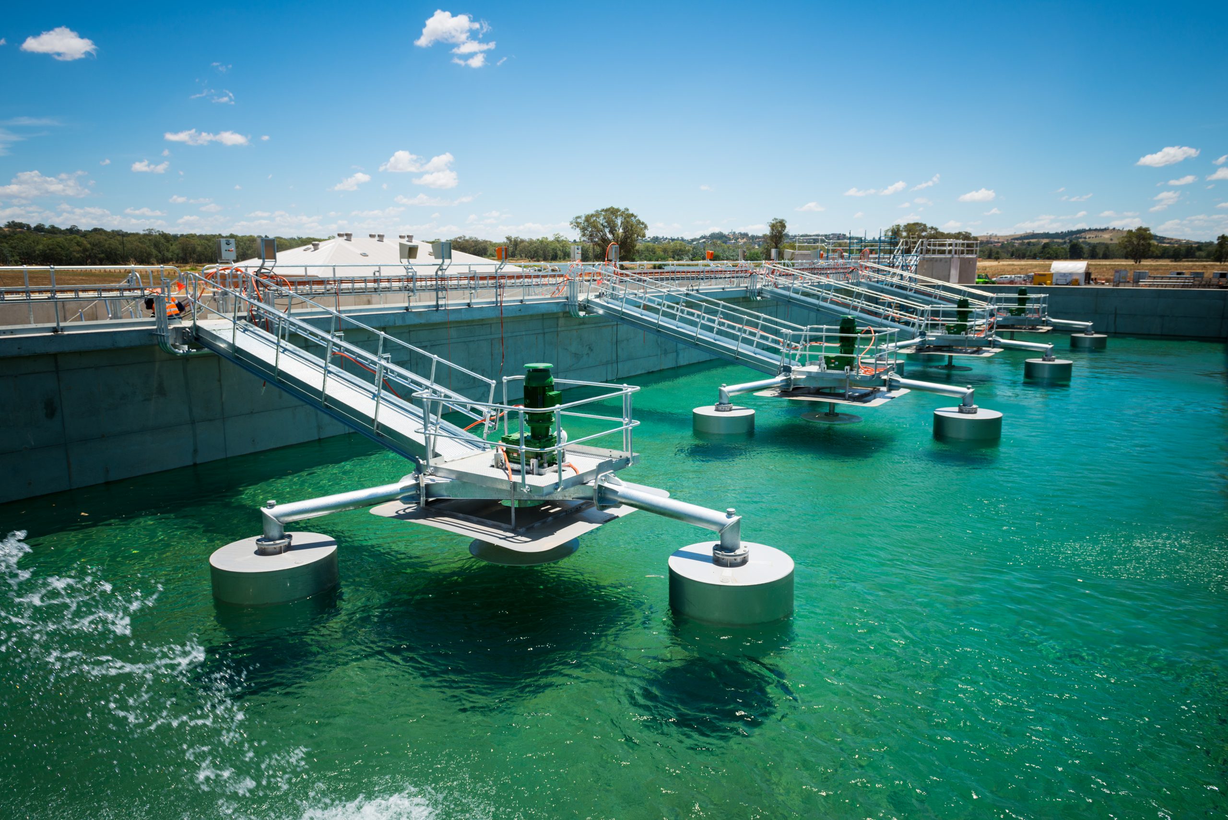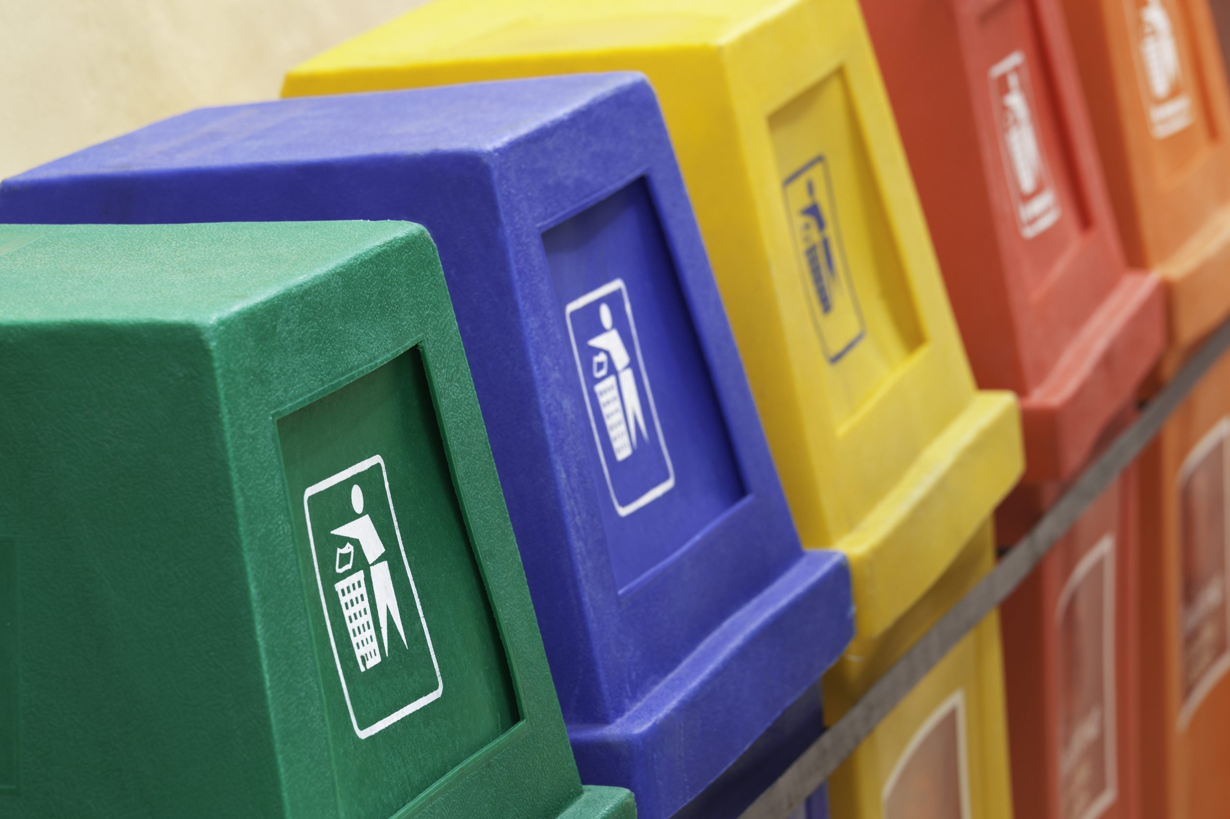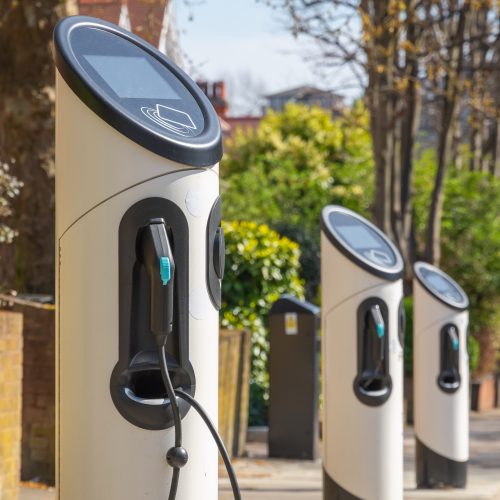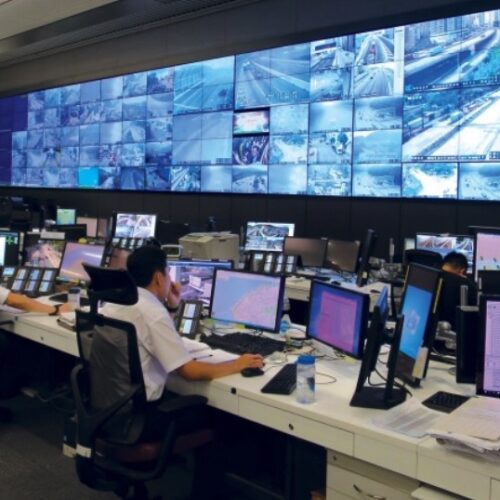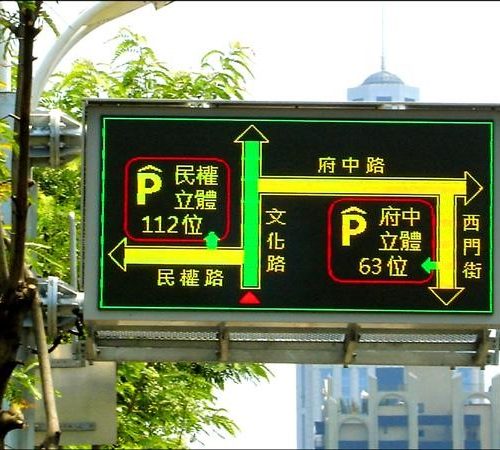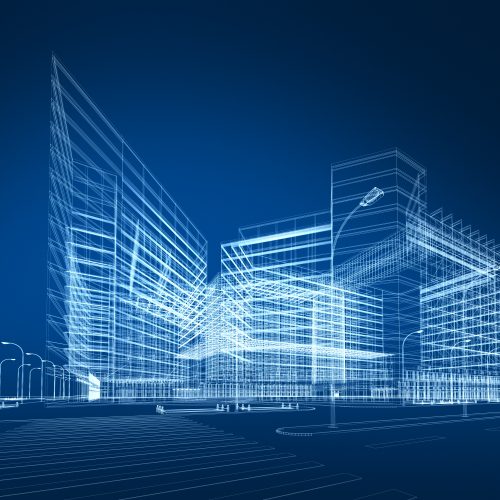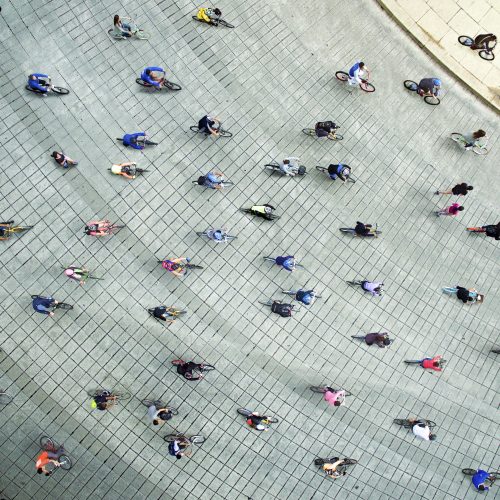Context and policy overview
The city of Split has become an increasingly popular tourist destination since the early 2000s, attracting both national and, predominantly, international visitors. According to the Croatian Tourism Office, approximately 580,000 tourists visited Split in 2016, a figure that surged to nearly 1 million by 2023.
While tourism has played a crucial role in boosting the city’s economy, it has also placed considerable strain on its residents. Since the early 2000s, Split’s population has been on a steady decline, dropping from around 190,000 to an estimated 160,000 today. Many residential homes have been converted into short-term rentals, and numerous services once catering to locals have given way to bars and restaurants primarily aimed at tourists.
In 2015, the European Bank for Reconstruction and Development (EBRD), with funding from the Austrian Technical Assistance Co-operation Fund, commissioned technical assistance for the development of a Masterplan Study for the Split Urban Regeneration Project (SURP). This initiative, undertaken on behalf of the City of Split and Croatian Railways Infrastructure (HZI), focused on two key sites: the existing railway and bus stations at the eastern end of the City Port, in the heart of Split’s Old Town, and the potential relocation of these stations to a new site in Kopilica, approximately 5 km north of the city centre.
The Masterplan was intended to serve as a foundation for detailed urban planning at both locations, outlining the long-term vision for development in these areas. It was also seen as a critical document for attracting foreign direct investment to Split.
After few years in the making and numerous public consultations, the Masterplan Study was finalised in 2020, the same year in which the City joined the EBRD Green Cities Programme with the aim of addressing its environmental issues and improving the quality of life of its residents and started working on its Green City Action Plan (GCAP), which was adopted at the end of 2023.
Drivers of change and masterplan objectives
The drivers for change behind the masterplan study include several critical factors, ranging from municipal and regional transportation challenges to improving the quality of life of the city’s inhabitants. One major driver was the significant traffic congestion in the downtown area, particularly around the port, exacerbated during the busy tourist season, which placed immense pressure on the city’s roads and parking facilities.
Coupled with this there was the desire to stimulate population growth in the city, which has been in decline, by addressing mobility needs such as improving access to nearby islands and ensuring smoother transportation flows throughout the region. Therefore, the need for railway stations and multimodal hubs as catalysts for broader urban development were also key drivers.
The anticipated continued growth of tourism industry also played a pivotal role, as it presented at the significant challenges and opportunities for new economic activity at the same time. Improved port management for ferry and cargo traffic, as well as rail service enhancements, particularly between the city and the airport, were seen as vital in this regard.
The Masterplan set clear objectives for both the Downtown and Kopilica sites. In the Downtown, the plan envisioned a new urban centre adjacent to the historic heart of Split, driving economic growth while preserving its UNESCO World Heritage site. The goal was to create a year-round tourist destination that adapts to seasonal demands, promoting sustainability by conserving resources and enhancing resilience to economic and environmental changes. Kopilica was intended to serve as a regional transportation hub, improving access for residents and visitors alike, while supporting a mix of commercial and residential developments. The relocation of transport functions to Kopilica were also expected to help reduce congestion in the city centre, complemented by an enhanced rail system in line with Croatian Railways’ rehabilitation plan.
Overall, the Masterplan aimed to reverse population decline by increasing affordable housing, upgrading tourism infrastructure, and ensuring that Split remains a sustainable and liveable city for residents and tourists year-round.

The Work Approach of the Masterplan
The consultants followed a structured approach in developing the masterplan, working closely with stakeholders through a series of workshops and consultations. Based on stakeholder agreements, the consultants initially drafted several options and scenarios, from which a selected scenario was chosen by the stakeholders for further analysis. This scenario became the foundation for in-depth studies on site development and transportation design.
The consultant conducted then a comprehensive assessment, considering stakeholder preferences, market and transportation studies, infrastructure capacity, and areas of potential conflict and opportunity with both the private sector and the city’s inhabitants, but also among the stakeholder themselves. A key aspect of the selected scenario involved resolving conflicts between the city and the port regarding the design of the planned cargo ferry port in Kopilica. Input from Croatian Railways was also critical, as they provided plans to develop both sites and build a new rail connection from Downtown to the airport and Trogir, the closest town to Split Airport, around 30 km away from Split Downtown.
Once the first draft of the masterplan had been developed, it was presented to the general public and special interest groups including landowners, relevant professionals and residents, through a series of Public consultation events. The details of the masterplan were explained and the comments and suggestions from the participants were recorded and later reviewed by the City and the consultants. A key comment that emerged from the consultation was the need for more public open space and green areas in the downtown site and, agreeing with this, the team revised the plan to reduce building intensity and creating a large public green space at the southern end of the site.
The Masterplan Vision for Split's Downtown
The development plan for Split’s Downtown envisioned transforming the area into a prime international destination, featuring a hotel, conference center, performing arts venue, and retail spaces overlooking the port. The plan includes a two-level design with promenades, improved road and rail access, and a focus on reducing traffic to enhance pedestrian and cyclist movement. Public spaces and terraces are planned, with cultural facilities such as a museum and performance venue, alongside a hotel catering to international visitors. The goal is to create a landmark development that integrates seamlessly with the city’s historic fabric, boosting tourism and improving the quality of life for locals.
Key features of the new Downtown include several landmark buildings. The New Terminal Building will serve as the hub for an electrified shuttle train to the airport, which will also function as a regional light rail system connecting Split with nearby municipalities. The terminal will feature an arrival hall that opens onto the New Riva, and above the ground floor, there will be offices, restaurants, and public facilities. The New Riva will become an open public space for pedestrians and cyclists, located in front of the terminal and featuring cafes and non-commercial seating areas. The City Terrace, a standout feature, will be constructed above the transport routes to the port, providing open public space with views of the city and harbor.
Adjacent to the City Terrace, the Multifunctional Congress/Cultural Centre and Main Hotel will form the heart of the Downtown development, serving as a venue for cultural, business, and tourist events year-round. Nearby, the City Hotel, smaller and quieter, will provide additional capacity for congresses and events. A multi-storey public garage with 600 parking spaces is also planned, alongside 200 spaces within the Main Hotel. Additionally, the southwestern end of Bačvice Bay will be transformed into a public green space with promenades and meeting places for both locals and tourists. Finally, the development includes residential apartments, potentially for students and locals, offering services that complement the existing residential neighbourhood.
This comprehensive plan is designed to modernize Split’s Downtown, enhance its tourism offerings, and integrate public spaces with essential infrastructure, making the city more attractive for both residents and visitors.

The Masterplan Vision for Kopilica Site
The Kopilica site in Split offers significant potential for urban development, with a vision to transform it into an extension of the city’s inner business district. This transformation plans modernize office spaces, retail zones, and create a multi-modal transport hub connecting cars, buses, and rail services. The site is ideal for affordable residential development, complete with open spaces, kindergartens, and schools, which could help counteract suburbanization and population loss in Split. Part of the city’s port functions could also be relocated to Kopilica, alleviating congestion and parking issues in the downtown area. A park-and-ride facility would complement this, along with a train shuttle service to the historic city centre.
The development potential of Kopilica is further enhanced by its proximity to Split’s urban core, with good transport access and currently low land prices. To achieve this, a phased urban development process is proposed, beginning with land clearance and transfer from Croatian Railways, infrastructure improvements, and green space creation. Investors will be encouraged to contribute to affordable housing through land sales or leases at reasonable prices.
The long-term vision for Kopilica includes the gradual urbanization of this 100-hectare site, featuring a mix of residential, commercial, and touristic projects, along with social infrastructure. A key project is the multimodal transport hub, comprising a new rail station, a bus terminal, and park-and-ride facilities, which will catalyse the site’s development. This hub will connect to a new urban centre and park, creating a vibrant area for housing and jobs. A bridge building over the tracks will provide pedestrian and bicycle access, along with shops and services, making it an attractive space for residents and travellers alike.
Kopilica’s raised northern section will be developed with residential and touristic projects, while a new port facility for cargo ferries will reduce traffic in the city and free up space downtown. This port will be designed to maintain an attractive, accessible coastline for residents and tourists. Overall, Kopilica’s development aims to stabilize population trends, reduce traffic, and provide a fully integrated urban neighbourhood with modern transport infrastructure.

Results and lessons learned
The Integrated Development Masterplan for Split’s Downtown and Kopilica is a well-defined strategic vision that successfully integrates urban development, tourism, transport, and cultural functions. One of the significant achievements was balancing high-quality modern architecture with the preservation of the city’s heritage, particularly in relation to UNESCO site of Diocletian’s Palace, ensuring that the development both respects the past and prepares the city for future demands. The plan envisions Split as a more attractive city for its residents and destination for tourists and cultural visitors year-round, with luxury hotels, a conference centre, and cultural landmarks designed to enhance the city’s international relevance.
Several lessons emerged from the project. First, stakeholder engagement was essential to its success. The masterplan was shaped by input from city officials, the Port Authority, Croatian Railways, and public consultations, reflecting the importance of a collaborative, inclusive approach in complex urban development projects. Public feedback also led to amendments, such as adding more open spaces, showing the value of responsiveness to community needs.
A critical lesson learned was that infrastructure-driven development is key to unlocking the full potential of urban projects. The masterplan recognized that transport and logistical issues, such as reducing truck and ferry traffic in the port, had to be addressed first to create the conditions for successful development. Without solving these infrastructure problems, high-quality urban spaces would be undermined by traffic congestion and limited accessibility.
Additionally, the masterplan illustrates the importance of balancing modernization with heritage protection. In a city like Split, which has significant historical sites, the development had to respect the architectural and cultural fabric while introducing new elements to improve the city’s appeal and functionality.
The phased development approach adopted in the plan offers another important lesson in managing complexity. By prioritizing transport infrastructure improvements before large-scale urban development, the city can ensure that the foundational elements, such as access roads and the relocation of bus and rail terminals, are in place before moving forward with more ambitious projects. This flexible, step-by-step strategy allows for adjustments in response to changing conditions or challenges.

